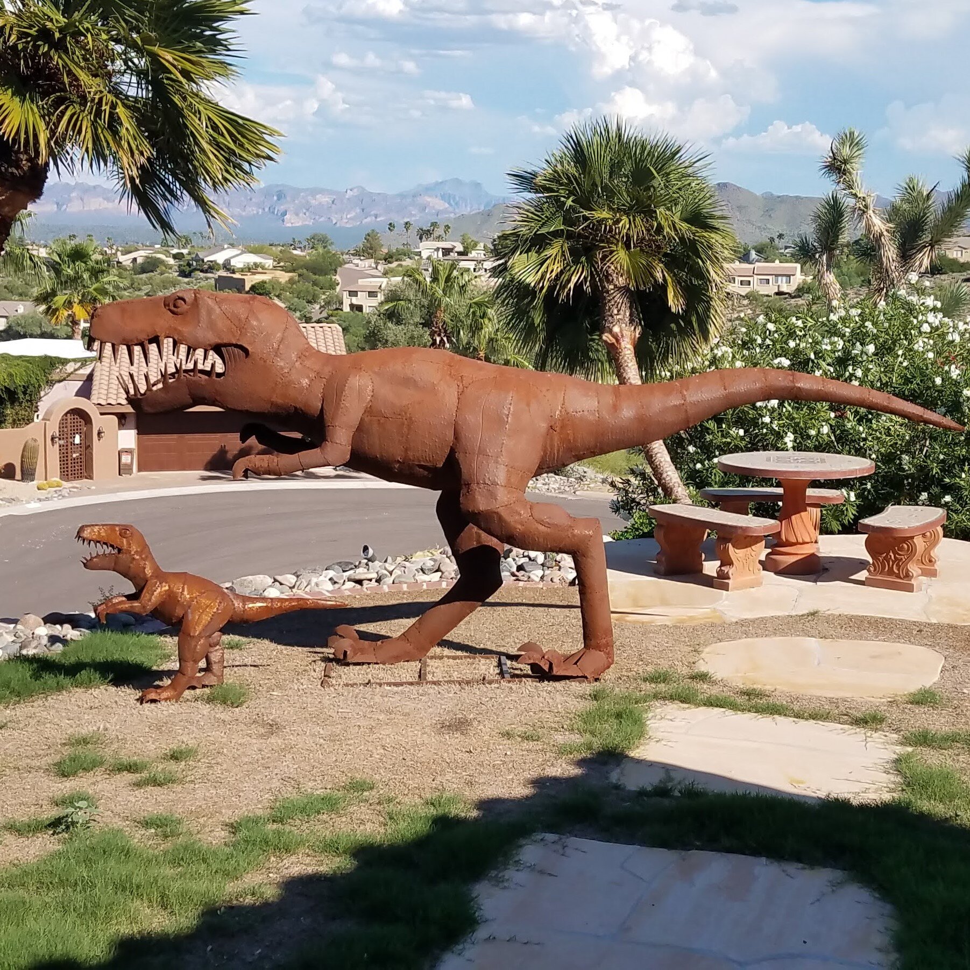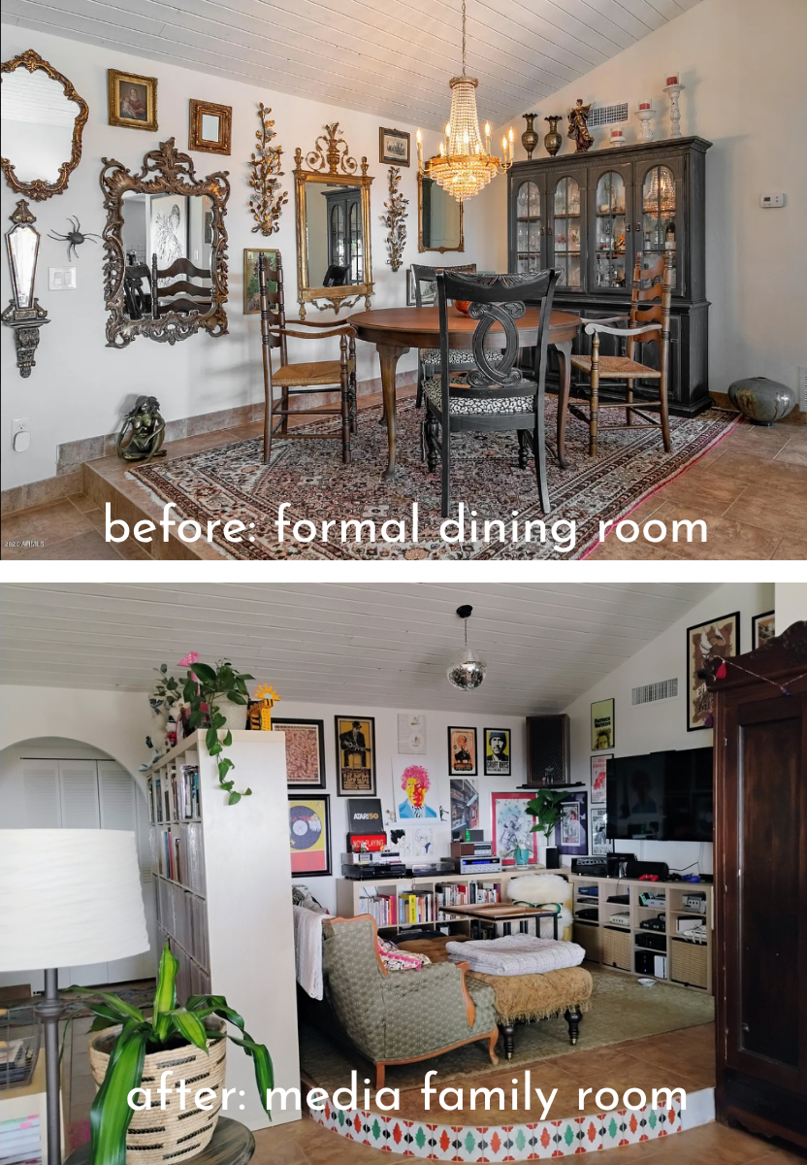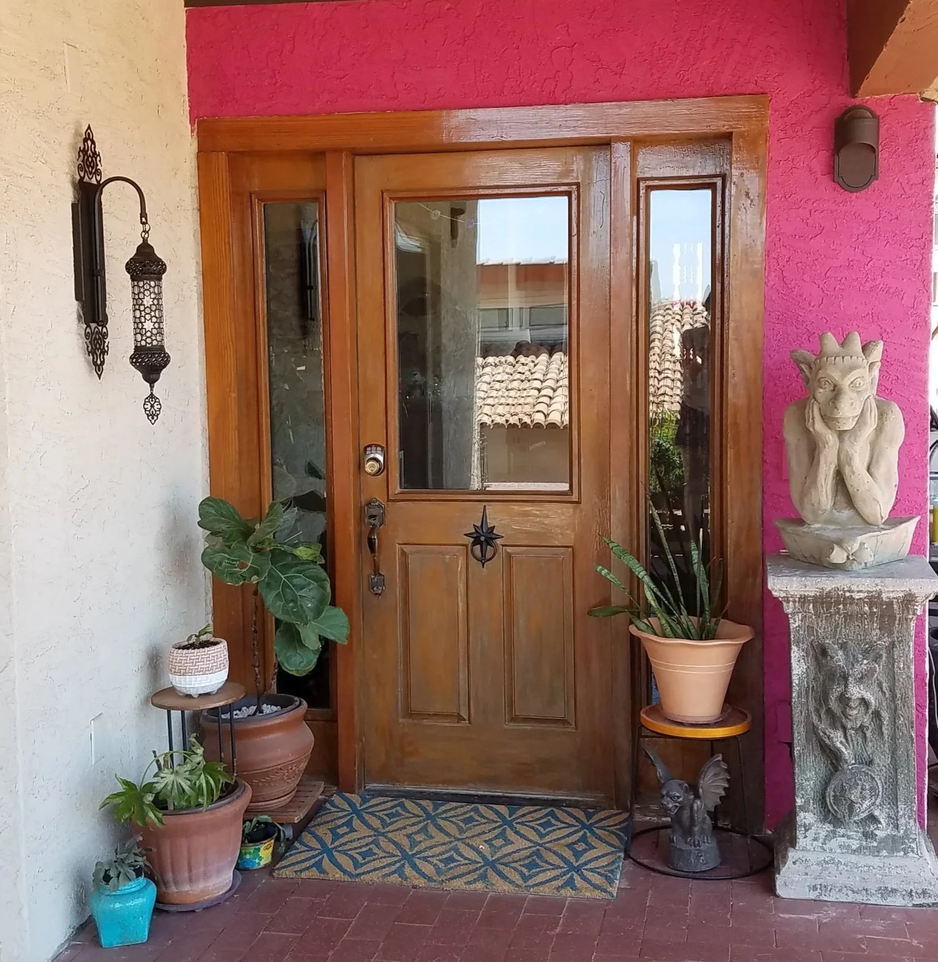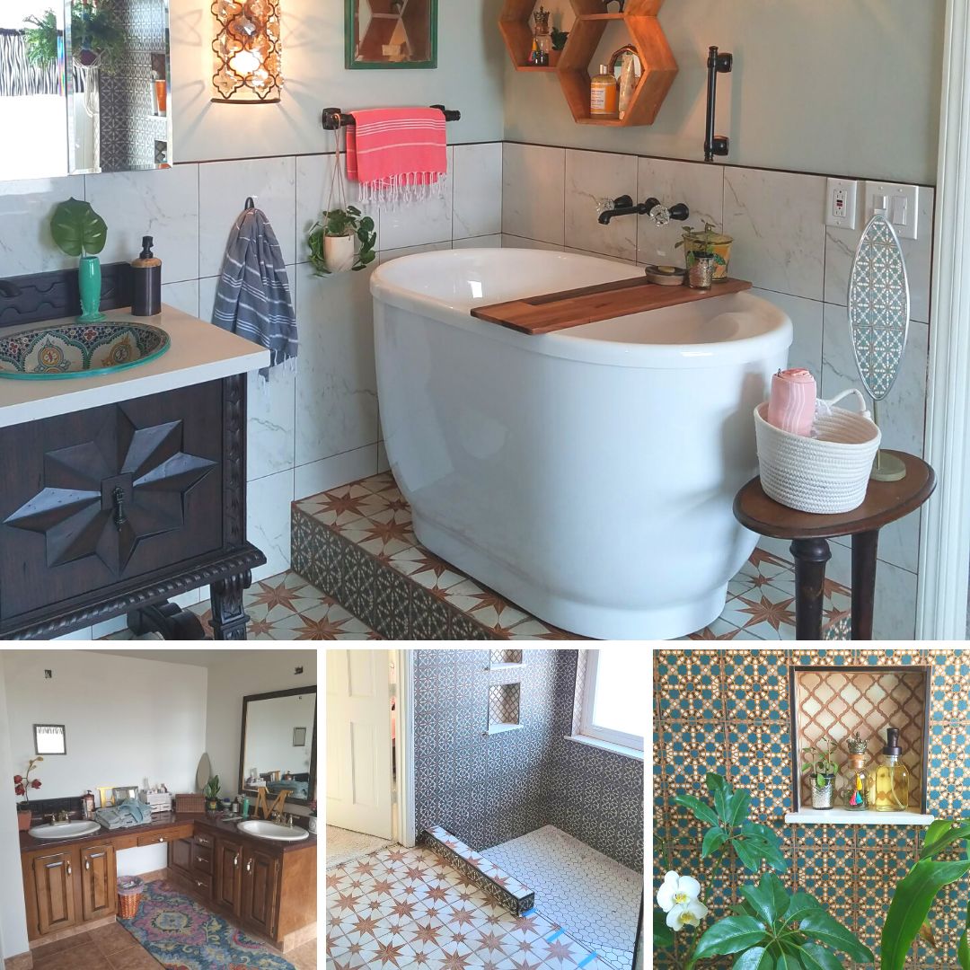casa dearie: a case study
my personal design style would never be described as cookie-cutter and i always incorporate elements of whimsy wherever possible.
case in point: how do you know when you’ve arrived at our home in fountain hills?
easy.
you will be greeted by dinosaurs.
[above: dinosaurs bernadette (t-rex) and kippers (raptor) keep an eye on the house and the neighborhood - both from the whittle shop, redmond, oregon]
we purchased our 1979 mediterranean ranch house soon after arriving in fountain hills during the summer of 2020. it had been on the market twice within a ten month period, with the last owner selling it in a state of interior renovation flux.
at close of escrow there were only four supplementary lights inside the house, lots of bare electrical, and nary a mirror in the master bathroom. aluminum foil covered an exposed range exhaust vent.
as with our previous home in portland, oregon, i was my own designer & general contractor once again. this time, however, i completed a huge renovation list over the subsequent nine months.
during the height of the COVID, i’d like to add.
before we even found this house, i knew i wanted to embody a more overall moroccan/turkish vibe which, fortunately, worked well with our many possessions we’d just moved through four states. i operated off a constantly evolving mood board and ordered sample product materials whenever possible.
[from top, clockwise: fargin glass mosaic tile by ivy hill tile in “tropical lagoon”; cambria quartz in “berkeley”; royalty/kings star oxide ceramic field tile from elite tile in “beige/red”, rivoli ceramic field tile by mulia tile in “luserna”, ogee-shaped porcelain mosaic tile by hudson tangier “truffle”; royalty/kings star oxide ceramic field tile]
my first order of business, however, was to get an electrician in and lights installed in every room from kitchen to hallways.
the pool solar heating was discovered to be leaking so we removed it and the flat roof areas resealed.
the victorian glass in the front door and sidelights was not our style, so we replaced it with clear glass, bringing mountain views into the house.
a motorized disco ball was added to our media room, originally the house dining room. (because, priorities!)
the secondary bath was overhauled: a tub/shower combo became a walk-in shower including new tile floors, and the existing st. cecilia granite topped 30-inch sink vanity raised to a comfortable 36-inches high.
i used three tile patterns and sizes: small, medium, and large.
[above: hudson ogee-shaped porcelain mosaic tile in “tangier - caffe”; “arcadia” porcelain mosaic tile by elite tile in tan/beige; royalty/kings star oxide ceramic field tile from elite tile in beige/red]
while the secondary bath was getting love, new kitchen & pantry floors were being installed to match the bathroom.
also in the kitchen, new quartz countertops and window ledges were designed and ordered to my specifications. i intentionally choose to keep existing cabinetry, but re-shuffled the order as well as the stove & fridge placements. the original center island was removed and replaced with a never used, secondhand john boos baking table, backed up to an antique chippendale dresser where i added a matching quartz topper.
my electrician returned twice more to install task lighting in the kitchen, swap out exterior house lights for sleek moroccan-style led’s, and install a fancy front door lantern i found on etsy, custom made in turkey. meanwhile, no slouch himself, mr. dearie installed new outdoor landscape lighting and learned about all things swimming pools, pool pumps and motors.
[above: customized moroccan lantern from orient art express via etsy ; camilla cotton iron starburst door knocker; vintage cement spitting gargoyle & cement pillar]
the driver of the overall home design & renovations was launched from a kitchen image (below) found on pinterest of the shamshiri house in los angeles, ca (photo credit remodelista.com):
the small kitchen sink sash window was replaced late winter with a larger gothic beauty, flooding the kitchen with light while dramatically framing our now unobstructed yet spectacular view of four peaks mountains.
[above: custom cathedral window from andersen windows; metal corner room brackets from touch of class, wall paint “white dove” from benjamin moore]
additionally, a sleek italian floating range hood and a new sink and faucet were installed. the stove wall was tiled in blue-green iridescent glass and teal patterned mosaic tile behind the stove and the moroccan tile from the master bathroom flanked the glass tile. both tiles were grouted with a special glass glitter grout in copper.
my tiler did not enjoy working with the glitter grout, but begrudgingly agreed it really did elevate the chosen tile installation.
[above: faber “chloe” convertible floating range hood; rivoli “luserna” ceramic field tile; fargin glass mosaic tile by ivy hill tile in “tropical lagoon”; bostik dimensions glass glitter grout in “copper”; cambria quartz countertops in “berkeley”]
the master bathroom was taken down to the studs for a complete overhaul while keeping its existing footprint to include new floors, a new sink vanity with one-of-kind basin from morocco, new shower and wall tiles (five patterns, total), and the addition of a compact yet deep soaking tub. all new hardware was installed, including attractive grab bars for safety. fringed turkish towels are the finishing touch.
[above: royalty/king star oxide ceramic field tile; rivoli “luserna” ceramic field tile by mulia tile; hudson ogee-shaped tangier porcelain mosaic tile in “truffle”; porcelain stone look tile by msi in “pietra” (sink & tub surround); jeffery court hexagon mosaic tile in “whisper valley white”; james martin vanities; hand painted moroccan sink from essence of morocco via etsy; pelion 47” acrylic soaking tub from signature hardware; wall paint “emme’s room” from magnolia home]
one of my interior design superpowers is exploring creative ways to keep design wants and needs within an existing footprint. (see master bathroom above, great room below.)
inside one great room i carved out eight creative use spaces: a media room, dining room, living room, three offices, a puzzle/game table (recently changed over to an art workspace) and a reading nook. new yet vintage-looking pendant lighting, a mix of wood and punched metal, were installed at the front door and across the way above the pool entry.
[above: “mateer” cylinder pendant light from world menagerie]
after wrapping up a whirlwind year of renovation construction and disruption, we are finally enjoying our completed home!
yet as any homeowner will be quick to tell you, are you ever really, truly done? (totally rhetorical question.)
what no one tells you but i will: there was a 45-day delay for the initial bathroom tile due to in-transit breakage and no-show orders. | our entire family got covid over christmas 2020 (merry christmas!) stopping renovations for two weeks. | my moroccan sink off etsy arrived via london within 5 days of placing my order; my turkish outdoor lantern, also off etsy, took 2 months and a meandering route to the states. | the gothic window was custom made and took 3 months from order to install. however, counters, sink and faucet couldn’t be installed until the window was framed in place. | i’ve gone through two sink faucet styles in the master bathroom, in my continuing quest to find one that extends farther into the sink basin (and minimizes the amount of water on the surrounding counter) yet still works within the design aesthetic. | i absolutely adore my gothic window but do not adore how much water constantly splashes onto the counter and window itself with use, and struggle to embrace wiping down both, multiples times a day.
2025 UPDATE: during the time since the above was written and photographed, more wonderful updates have been done to our home! in 2023, the white carpet in the master bedroom was pulled out and replaced with star and cross saltillo tile.
rustico tile (rusticotile.com) star and cross saltillo tile in traditional (stars) and spanish mission red (crosses).
we also added strategic (i.e not immediately apparent when driving or walking by) color to the exterior, specifically the pool walls, the front door surround, and the pool doors surround. it brings to mind the colors of india, mexico, morocco and turkey!
in 2025 i finally figured out a scheme for the inside and outside edges of the gothic kitchen window. using trompe l'oeil, a french term meaning "to deceive the eye,” i painted faux 2” star and cross “saltillo tiles” connecting the kitchen to the bedroom and patio saltillo tile. this type of decoration around windows, arches and kiva (beehive) stoves is common in adobe homes in new mexico. the stenciled stars and cross were painted to resemble the colors of the natural and mission red of the larger saltillo tile, then sealed with a semi-opaque gold paint for depth, glow and iridescence when any light hit them (final photo below).
next, i worked up a gradient design using leftover kitchen backsplash tiles and samples of other colors within the same collection for the interior edge of the window. placing the tiles in a vertical manner so they were no longer offset (like they are on the mesh backing and behind the stove) meant i didn’t have to have them cut to fit, which would have been an additional expense, but also eliminated the risk of them breaking while being cut, a critique of this particular tile from myself and others who’ve bought and installed it. (it’s also very expensive!) small pale blue iridescent glass square tiles were used to fill in the spaces between the tiles and add interest to the overall design. the finished effect is a light silver at the top peak which transitions into ambers, golds and then the turquoise and greens as it nears the countertop. while not the easiest space to work on with the sink and reverse-osmosis faucets in the way, i persevered and was duly rewarded for my efforts and stiff neck at the end of the three days of installation.

















